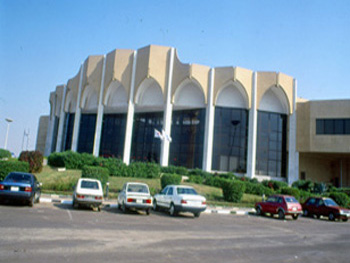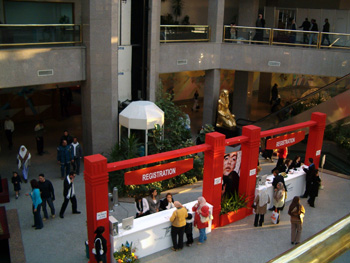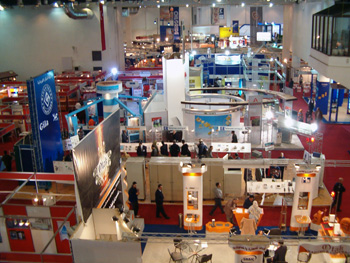- Gross area : 7550 sq.m.
* Can be divided into 3 halls :
1- (2690 sq.m)
2- (2170 sq.m)
3- (2690 sq.m) ;
- Each hall has its own goods entrance as well as visitors entrance.
- Maximum floor load (1) : 500 Km / m2
- Maximum floor load (2l3) : 1 ton / m2
- On mezzanine level there are :
* Organizer's Offices which be supplied by all telecommunication services , computer , information networks and furniture necessary for it
* A Cafeteria with a well equippied Kitchen
|





